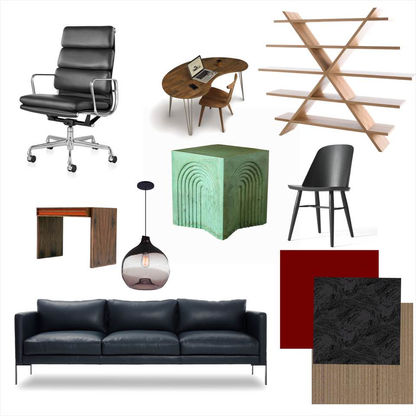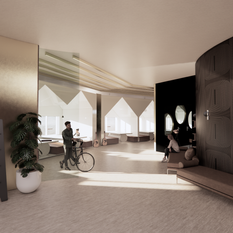

Universal Music Offices
1 Bligh Street Sydney
PROJECT
Universal Music Offices
LOCATION
1 Bligh Street Sydney
YEAR
2020
CLIENT
French Media Company Vivendi
SOFTWARE
Revit
SketchUp
Enscape
Photoshop
This modern-style office building is located at 1 Bligh Street Sydney Australia. This is a central business district overlooking Circular Quay, the Sydney harbour, and Sydney Harbour Bridge.
The original state of the building is Co-owned by the Dexus property group and designed by Architectus and Germanys Igenhoven. This is ecologically sustainable development and has been awarded 5 stars for its green status. This building has a double skin facade and external louvers including a basement sewage plant that recycles 90 percent of the building's waste. This building also features solar panels on the roof and air-conditioned chilled beams. There is natural light streaming through the building offices on each level with a naturally ventilated environment.
Client brief/ client requirements were as follows:
-
Create a relaxed and inviting environment
-
Keep views of the skyline open
-
Model levels 22,23 and 24
-
Use bold colours to emphasize the brands commercial identity
-
Texture with patterns
-
Create a luxurious feeling while being playful
-
Must be innovative
Universal Music Enterprises is an innovative and world leader in entertainment. The brand offers a comprehensive catalog of recordings and songs across every song genre. This office aims to facilitate the development of services and platforms which will broaden commercial opportunities for artists and experiences for fans. Upon entry to levels 22, you are welcomed into a moody interior with dark wallpaper amongst tan leather sofas and wool carpet finishes on the floors. As you move into the workspaces the environment shifts to lighter hues in a house like boxes you can sit and hide away in. Walking through to the reception you will find yourself walking along with porcelain wood flooring and meet a Ceasar stone reception counter covered in a warm wood texture. The interior tries to balance light and dark so that you are never really overwhelmed by the other. Relaxing leather sofas are placed delicately around curved wall structures lit by circular globe lighting with a warm ambiance. Interior finishes are finished in black metals to contrast against natural timber tones and neutral undertones in furniture and lighting. To accentuate areas there is a use of colorful glass fabrications which create privacy and escape from the open spaces. The natural light which floods through the building's well-designed exterior creates warmth and lights up darkened areas. Furniture has been chosen to reflect the brand image of originality and comfort for both artists and workers.
Materiality
Base Colours


Inspiration Board
Concept & Mood
Floor Plan
Furniture and Lighting

Furniture Schedule
Furniture & Lighting

Concept Sketches
Joinery & Interior Elements


Visualisations
3D Renders















