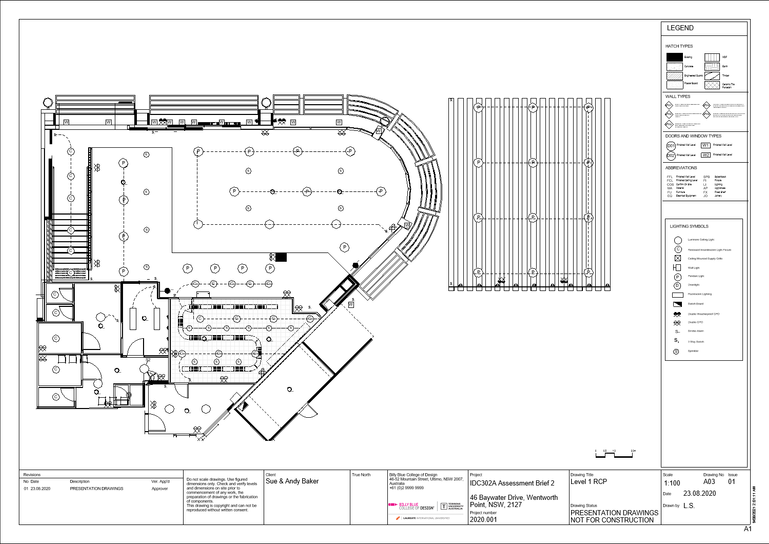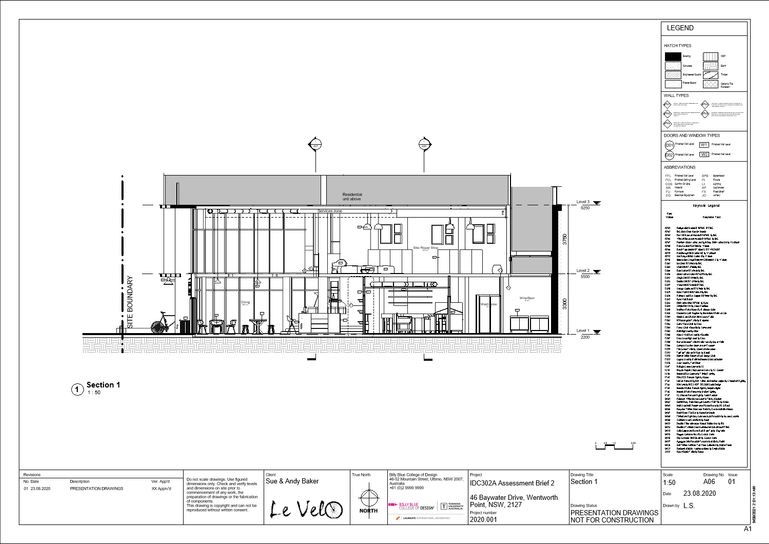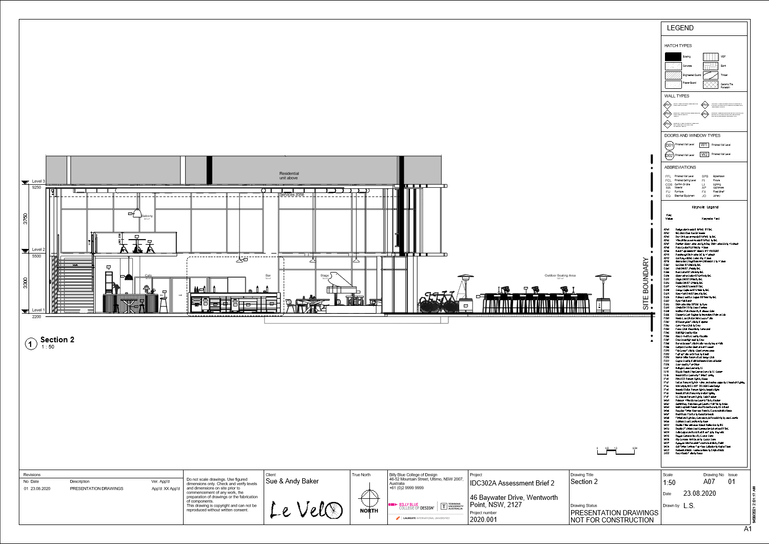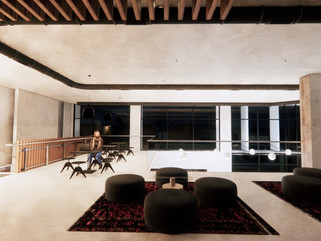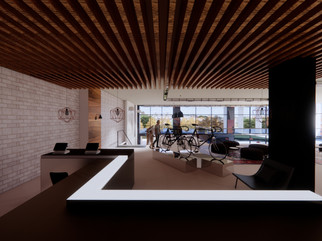

THE BELLAGIO
Wentworth Point
PROJECT
The Bellagio Cafe 'Le Velo'
LOCATION
Le Velo Cafe and Bike Shop is located on the scenic side of Sydney's Inner West harbor peninsula at Wentworth Point.
Originally the area consisted of mudflats and the building itself is built on a reclaimed industrial site on the southern shore of the Parramatta River. The original area was consigned to factories and warehouses. It is now a waterfront venue hosting a number of commercial sites.
CLIENT BRIEF/REQUIREMENTS:
-
Design a commercial space below the Bellagio apartments where the atmosphere is relaxed, casual, eclectic, and playful. Give the space a sense of community and work as a meeting space for people during the day.
-
Facilitate live events at night and provide fresh organic produce in the morning for all the locals.
-
Create a space in which young, old and local visitors could all feel welcome and enjoy themselves.
-
It was imperative to the clients that we provide a contemporary urban meeting place inspired by Australian local artists, for the local community to explore and enjoy.
This project was inspired and influenced by the warehouse factory past of the site and also the client's love for graffiti, arts, photography, cycling, and fusion food. The aim of the overall aesthetic was to make the space bright and functional, combining this with the bike and coffee culture. The materials and finishes have been chosen carefully to blend in with the original warehouse style of the building. These selections of Industrial brick and exposed concrete were chosen to be durable, robust, and low maintenance.
The external terrace area is situated at the front of the building providing a relaxing spot to chill out in the sun with large timber tables. When choosing materials I have considered climate change to reduce the project's carbon footprint. The upstairs balcony features a trendy Bike Shop which is a pet-friendly shop offering repairs and also a gallery. This aims to provide a lookout and a place to relax during live events at night. The design problems faced by this development involved the combining of local lifestyles with the client's bold design concept, making sure it was not overly busy or overbearing. As an open plan design, I made use of natural light streaming in from the glass facade to create a warm and friendly space for customers to enjoy.
Wentworth Point
CLIENT
Sue and Andy Baker
SOFTWARE
Revit
Enscape
In Design
Photoshop
.png)
YEAR
2019
Materiality
Wentworth Point


Concept Board
Inspirational Ideas
Floor Plan
Furniture Planning


Concept
Development
Sketches
Concept Development
Joinery Designs

Concept Development
Joinery Designs

Site Documentation
Floor Plans, Sections, Elevations & Detail Drawings
Visualisations
3D Rendering

















