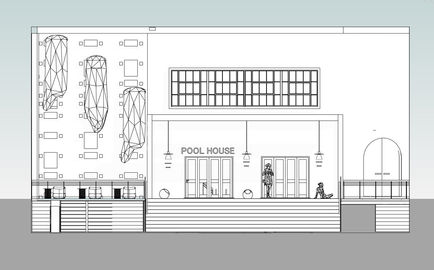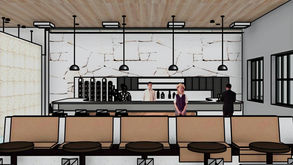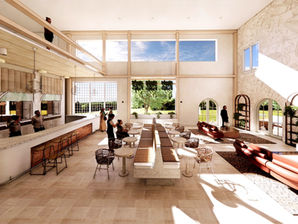

MUSE BAR
The Hunter Valley
The Muse Bar Hunter Valley is located in an estate 2.5 hours north of Sydney and a 45-minute drive from Newcastle airport. This private residence is owned by three successful business owners called Tim Duke, Lindsay Ross, and Crystal Kimber. The owners have a passion for local food, wine, and hospitality. They seek to combine their creative efforts into the development of a modern and unique bar. The building is located centrally amongst popular food and wine offerings on Lovedale Road and close to wedding destinations in Wandin Valley. The original building was a favorite holiday destination, with an abundance of space and a playful native Australian feeling. The original building was luxurious and spacious, containing cathedral ceilings drawing in the natural light. Unfortunately during the Australian bushfires, the residence was severely damaged forcing the owners to sell the property.
THE BRIEF:
-
A modern bar with character
-
A pool with access to property views
-
An emphasis on sustainable materials
-
Use of stone and wood
-
A spiritual feel to the space
-
Use of reclaimed materials found during demolition work to preserve and be used for decoration
-
Create a soulful interior that is connected to the site
-
Stand out from surrounding venues to create something special
Muse Bar and Pool has a warm palette and combines local timber in repetitive patterns on walls and ceilings. There are numerous privacy screens in this open plan development that allow everyone to feel comfortable. The design has considered sustainability issues and repurposed scraps of wood and made them into display artworks. Hints of green accents feature on walls and in furniture selections bringing the outside landscape into the interior. There are numerous windows placed on both the ground and upper level. I have used transparent wood on open windows to illuminate the interior. This material was created in 1992 by a german researcher Siegfried Fink. It was further developed by scientists to eliminate color and by adding polymers became transparent. This material is both eco-friendly and a good alternative to glass and plastic. Transparent wood is also sustainable and maintains the thermal resistance properties of wood. The process of replacing the organic polymer lignin with a special mix of epoxies is a much stronger wood that allows 90% of light to transfer through it.
The existing brick framework is washed in powder coat white finishes brightening the entry to the building. Pre-existing timber beams have been restored and stained in walnut lacquer to contrast against the ceramic wall textures on the upper level. The outside terrace is laid with rustic terracotta tiles in a caramel shade providing a warm entry to the back of the building. Because I was going for a vintage farmhouse look I chose Milk Paint to finish the interior walls around the bar. Applied to the wooden wall on the existing brick structure it gave a distressed look and was an environmentally friendly choice made from natural ingredients of clay, milk, protein, lime, and pigment. This product by real milk paint is nontoxic and biodegradable drying in under 30 minutes. All other joinery countertops are made with Natural Quartz consisting of up to 35% post-consumer recycled glass. It is both recycled content and low emissions. When adding metal detailing to the bar cabinetry and plant stands I have chosen Vela burnished, aged copper, with a clear gloss by Astor Metal Finishes. These add extra touches to joinery creating a traditional and naturally burnished look. To create more depth and texture I added a fireclay tile which is handmade.
I have chosen Quartz for Kitchen countertops due to its scratch-proof and heat-resistant qualities. This is a hygienic option and won't harbor bacteria. Quartzite has been chosen for bathroom floors due to its strength and it is scratch-resistant. The bathroom floor looks both natural and polished with a satin finish in the Mont Blanc option. The natural colors and patterns in the stone can be seen well in the sinks and vanities which are finished in the Emerald Haze Quartzite by Cdk Stone.
The Bar countertop is covered in a Vetrazzo slab which is made of carefully selected glass which was then placed by hand to ensure a smooth surface. I went with the Fair Pearl color, a unique blend of neutral and blush shades with iridescence. This counter material is made of recycled glass and mother of pearl. On the outside deck, the shade is created by plywood framing which is durable and affordable.
On the top of the building, I have placed a green roof on top of the sustainable timber canopy. This is also made from gravel, steel, geo cloth and plants, which will insulate and give a unique look to the ceiling as light filtrates through.
PROJECT
Muse Bar & Pool House
LOCATION
724 Lovedale Rd
Keinbah NSW
Hunter Valley
YEAR
2021
CLIENT
SOFTWARE
Tim Duke, Crystal Kimber and Lindsey Ross
Revit
SketchUp
Enscape
Photoshop
InDesign
Illustrator
Materiality
Warm & Neutral pallette


Inspiration
Mood and lifestyle
Concept Board
Floor Plan & Furniture

Idea Development
Joinery elements



Documentation
Site Plan and Area

Visualisations
3D Development






















