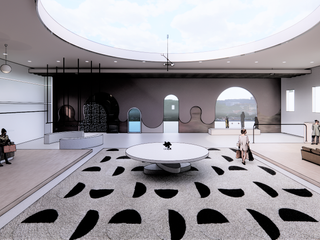

MARIMEKKO
The Bondi Pavilion
PROJECT
Marimekko Museum
LOCATION
Bondi Beach
The Bondi Pavilion is located in Bondi Beach Park on Wairoa Avenue Bondi which is an iconic beach precinct.
The building itself was constructed in 1928-29 for use as a changing room and since the 1950s its utilization has been in decline due to changes in social needs. The original style is based on Georgian revival and Mediterranean styles with colonnade facades. Since then the building has operated as a netball court, theatre, gymnasium, and amphitheater, that is now mainly used for cultural events and functions.
CLIENT BRIEF:
-
Push the boundaries of the brand and create a Marimekko Museum that works as both a gallery and cultural icon
-
Be bold bright and positive in the Australian landscape
-
The space must be free-spirited and imaginative
-
Use of Scandinavian Finish Design Concepts
-
Light-colored timber and simple natural materials
-
Be functional, innovative, and unique
The concept for the Marimekko Museum shop is based on the brand's iconic designs and joyful brand identity. As you enter through glass doors at the front of the building you will arrive into a large space where the company's brightly colored fabrics, cover flooring, and display cabinets. Inspiration came from the iconic designs of Vuokko Nurmesniemi and Maiija Isola who encouraged the use of bold colors and flower prints. These have been contrasted against a neutral and natural palette that is based on Scandinavian design philosophy. To emphasize the distinctive Finnish label, the design patterns of repetitive flowers and geometry have been printed on feature elements to represent the brand's history. This is a simple interior with high-quality finishes based on minimalism and functionality to house antiques and recycled items from the brand's past. The main floor is laid with Ariststea White quartz tiles and the walls are tiled with stone to create a bright and clean atmosphere. The exterior of the shop is covered in a fully engineered textured stone made of high-grade sands to blend in with the beach context. Joinery has been created for each section as bespoke items to hold the unique fabrics, toys, dinnerware, lighting, and glass. The focus of each room is on simple clean lines and splashes of bold color to communicate the positive feelings of the brand's optimistic identity.
Software used in this project includes Revit, InDesign, SketchUp, and Escape.
YEAR
2020
CLIENT
Marimekko Oyj
SOFTWARE
Revit
SketchUp
Enscape
Photoshop
Materiality
Walls, Floors, Joinery

Inspiration Board
Concept & Ideas

Floor Plan
Furniture Selections

Schedules
Joinery & Materials

Concept Development
Joinery Elements



Documentation
Floor Plan & Sections

Visualisations
3d Renders












