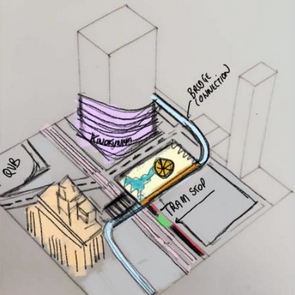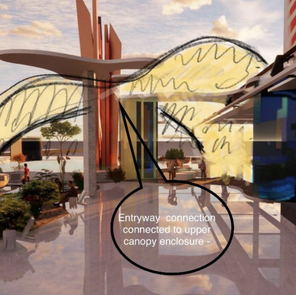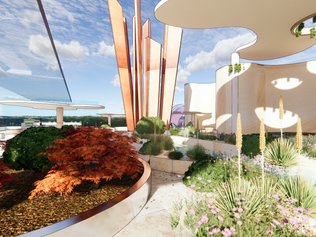
.png)
MUNDABERRA PLAZA
Park St, Sydney
PROJECT
Mundaberrra Plaza
LOCATION
1248/Cnr Park street &, George St, Sydney NSW 2000
YEAR
2020
CLIENT
Sydney City
Council
SOFTWARE
Revit
SketchUp
Enscape
Photoshop
The Mundaberra Plaza concept is located on the corner of George and Park Street in the center of the busy city of Sydney Australia. The Sydney City Council as the recent owner of the Woolworths site requires a new vision to open up this popular city meeting place. The total area of development will cover 35m down George St and 70 Metres Up Park Street. This area has significant heritage sandstone architecture surrounding the area including the Neo-Gothic St Andrews cathedral and Victorian Town Hall. There is significant movement around this area with traffic, tourists, and city workers creating lots of foot traffic.
CLIENT BRIEF AND REQUIREMENTS:
-
Design a Plaza that considers the cultural, environmental, social, and technological issues facing the context.
-
Create a space that responds to the community and what it needs.
-
The space must be sustainable and consider the end-user, that is the people of Sydney
-
Include marketplace opportunities
-
Include a sculptural element that works as a landmark and metaphorical element relating to the history of the location
-
Must be an environmentally sustainable design in its materiality
The Concept for this plaza is based on social and cultural issues facing the community which included the fires ravaging the land and the inequality present towards the Indigenous community. The area already holds European Architectural landmarks but no spaces to educate tourists on the indigenous culture. There is also a lot of busy areas but nowhere to really go and escape from the overactivity. The surrounding area is concrete and at times bland. We don't need any more commercialized developments in this area, but an oasis to show the realistic picture of Australia and tell a story about what makes Sydney, Sydney. Inspired by numerous plaza developments around the world, this plaza is directly connected to its cultural context. The use of neutral colors of browns and greys stand in contrast to the native Australian fauna, drawing attention to environmental issues of climate change.
Links to natural elements such as water and the earth have been translated into the landscape design. The sculptural fire element works as both a meeting place and culturally significant artwork about the current fire crisis attacking the nation. To blend in with the current environment, seating has been created with sandstone which is both natural and shows beautiful textures. Glass is a natural material that is both sustainable and allows light to open areas up and divide areas. With a link to aboriginal artworks, river-like waterways divide up the space and create fun play areas for children to explore. The water running in these areas is recycled and provides sustenance to the planted greenery. Greenery always creates a sense of calmness and has been used here to hedge waterways and create a contrast to the surrounding jungle.
The Red Steel used in the fire sculpture is a striking and epic structure that can be seen from afar drawing people into the plaza. Concrete is a versatile material and has been used here on lower levels and seating features because it is long-lasting. The exposed concrete has been leveled and then polished with a diamond polisher. A fine-grade protection layer has been added on top as it is situated in a very busy area and will require durability. In some areas to add detail, there is a colored finish on the concrete surface by the adding of stains for a vibrant colored finish. As you venture down escalators you find yourself below ground in a modern cafe environment leading you onto the Town Hall Station. Here you can find artistic and metaphorical symbols on gallery walls linking back to the original concept of reconciliation. The entire three-level establishment is a direct link to history, education, the community, and the future of our city.
Software used in this project included Hand drawing, SketchUp, Enscape, Revit, and Photoshop.
Materiality
Base Colours


Inspiration Board
Concept & Mood

Landscaping
Concept Development
Iterative Process

Documentation
Floor Plan & Sections
Visualisations
3D Renders

















